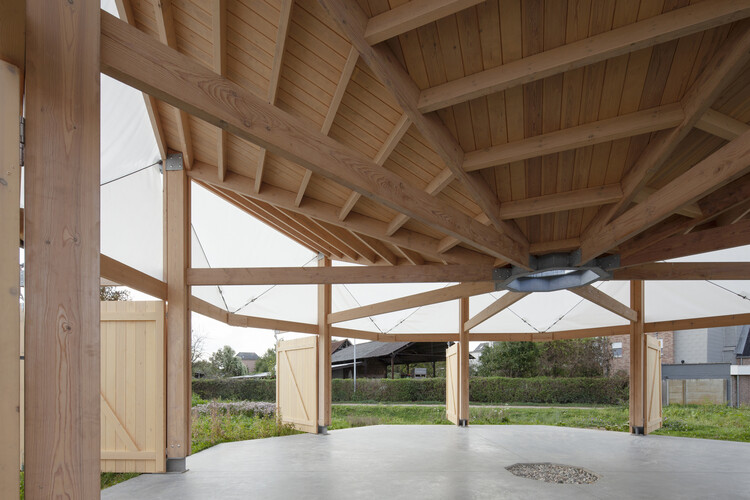
-
Architects: ALT architectuur
- Area: 100 m²
- Year: 2021
-
Photographs:Johnny Umans

Text description provided by the architects. This covered space for a youth movement is located in a newly laid-out green area. The covered space has no front or back. It is an octagon that has landed as an object in the open public space. It can be fully opened and closed by a series of identical wooden doors. In this way, we respond to great flexibility and varying use.


The shape refers to scout tents and circus tents. The center of the roof is an oculus, a central opening that catches the rain in bad weather. The oculus refers to old archetypal architectural forms. The plan, in all its positions from open to closed, also refers to archetypal architectural forms. The twisting of the octagon of the roof in relation to the octagon of the plan creates a kind of diamond shape.


The structure is a balancing act of elements subject to tension and pressure. The symmetry also necessitates a symmetrical construction principle. The roof surfaces provide shelter from wind and weather. The plastic surfaces let the light in. The gates open and close. Every structural element and every surface has a meaning, a purpose. There are no frills, everything is necessary.

Shelter, circus, oculus, scouting, gravity, octagon, transformation - these are just a few words to describe the project. The whole thing was built by a group of volunteers with a passion for craft and detail.



























